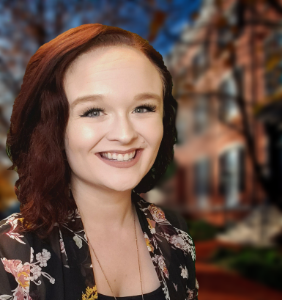For more information regarding the value of a property, please contact us for a free consultation.
Key Details
Sold Price $830,000
Property Type Single Family Home
Sub Type Colonial
Listing Status Sold
Purchase Type For Sale
Square Footage 3,728 sqft
Price per Sqft $222
Subdivision Oak Pointe Highlands No 2
MLS Listing ID 20250006216
Style Colonial
Bedrooms 5
Full Baths 3
Half Baths 1
HOA Fees $78/ann
Year Built 1992
Annual Tax Amount $6,212
Lot Size 0.920 Acres
Property Sub-Type Colonial
Property Description
Nestled in a serene cul-de-sac and backing to private woods, this stunning two-story home offers the perfect blend of luxury, comfort, and convenience. Designed for both relaxation and entertaining, the thoughtfully crafted floor plan provides something for everyone. The finished walk-out lower level is an ideal retreat for in-laws or guests, featuring a spacious bedroom, full bath, and a second kitchen for added convenience. In addition to the upstairs bedrooms there is a 3rd-floor flex room that can be a studio, office or an additional bedroom. Unwind in the luxurious master suite, where a cozy fireplace, soaring cathedral ceilings, and a spa-like bathroom create the ultimate escape. This home has also been updated over the last 5 years with HVAC, Hardie siding, roof, Trex decking and driveway so you can move in with piece of mind. Beyond the home, Oak Pointe offers an unparalleled lifestyle with lake access to Crooked Lake, a sandy beach, picnic areas, and tennis courts. For those looking for top-tier amenities, Oak Pointe Country Club memberships provide access to two championship 18-hole golf courses, a sparkling pool, and a beautiful clubhouse—all just steps from your door. Don't miss this opportunity to experience the best of country club living!
Location
State MI
County Livingston
Area Genoa Twp
Rooms
Kitchen Built-In Electric Oven, Dishwasher, Disposal, Dryer, Electric Cooktop, Free-Standing Refrigerator, Microwave, Washer, Bar Fridge
Interior
Hot Water Natural Gas, Tankless
Heating Forced Air
Cooling Ceiling Fan(s), Central Air
Fireplaces Type Gas
Laundry 1
Exterior
Exterior Feature Lighting, Tennis Court
Parking Features Direct Access, Electricity, Attached
Garage Description 3 Car
Waterfront Description Beach Access,Lake Privileges
Roof Type Asphalt
Building
Foundation Basement
Sewer Public Sewer (Sewer-Sanitary)
Water Community
Structure Type Brick,Other
Schools
School District Brighton
Others
Acceptable Financing Cash, Conventional, FHA, VA
Listing Terms Cash, Conventional, FHA, VA
Read Less Info
Want to know what your home might be worth? Contact us for a FREE valuation!

Our team is ready to help you sell your home for the highest possible price ASAP

©2025 Realcomp II Ltd. Shareholders
Bought with Wentworth Real Estate Group

