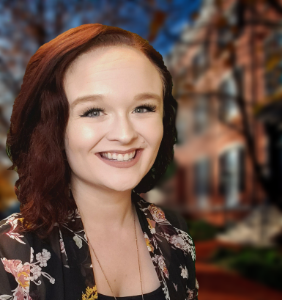For more information regarding the value of a property, please contact us for a free consultation.
Key Details
Sold Price $635,000
Property Type Single Family Home
Sub Type Colonial
Listing Status Sold
Purchase Type For Sale
Square Footage 2,918 sqft
Price per Sqft $217
Subdivision Hidden Ridge Estates Sub
MLS Listing ID 20250014583
Style Colonial
Bedrooms 4
Full Baths 2
Half Baths 1
Year Built 2020
Annual Tax Amount $9,937
Lot Size 0.340 Acres
Property Sub-Type Colonial
Property Description
Welcome to 36531 Lauren St., a masterpiece of modern elegance nestled in the heart of New Baltimore. Built in 2020, this custom-designed estate offers an unparalleled living experience with 2,950 sq. ft. of refined luxury, situated on an expansive 1/3-acre lot. Every detail has been meticulously curated to provide both style and sophistication. The heart of the home boasts a state-of-the-art chef's kitchen, featuring a ZLine professional stove, built-in oven and microwave, and a premium refrigerator. Lafata soft-close cabinetry, granite countertops, and a beautifully crafted backsplash elevate the space, while the oversized island with a built-in wine fridge and a step-in pantry ensures both functionality and elegance.Designed for both entertainment and relaxation, the expansive family room showcases custom-built Sonos speakers for an immersive audio experience and a cozy gas fireplace, perfect for intimate gatherings. The two-story foyer leads to a stately office/library, creating a sophisticated space for work or study.Indulge in the serene sanctuary of the vaulted-ceiling primary suite, complete with an oversized walk-in closet and a spa-inspired ensuite. Unwind in the soaking tub, refresh in the walk-in shower, and enjoy the elegance of double vanities, all designed for ultimate comfort. Each generously sized bedroom offers walk-in closets, ensuring ample storage and a sense of privacy for every member of the household. Uncompromising Quality & Design. Raw Oak ¾” hardwood flooring throughout the main level, Custom automated window treatments for effortless ambiance control, Sophisticated lighting package with abundant recessed lighting, High-efficiency 90+ furnace. MLC Low-E windows for enhanced energy efficiency Side-turned 3-car garage – Drywalled, painted, and equipped with 8' doors for added clearance Expansive patio – The perfect setting for outdoor gatherings and serene relaxation.
Location
State MI
County Macomb
Area New Baltimore
Rooms
Kitchen Built-In Gas Oven, Built-In Gas Range, Dishwasher, Dryer, Free-Standing Refrigerator, Microwave, Range Hood, Washer, Wine Refrigerator
Interior
Hot Water Natural Gas
Heating ENERGY STAR® Qualified Furnace Equipment, Forced Air
Cooling Ceiling Fan(s), Central Air, ENERGY STAR® Qualified A/C Equipment
Fireplaces Type Gas
Laundry 1
Exterior
Parking Features Direct Access, Electricity, Door Opener, Side Entrance, Attached
Garage Description 3 Car
Roof Type Asphalt
Building
Foundation Basement
Sewer Public Sewer (Sewer-Sanitary)
Water Public (Municipal)
Structure Type Brick,Vinyl
Schools
School District Anchor Bay
Others
Assessment Amount $46
Acceptable Financing Cash, Conventional, FHA, VA
Listing Terms Cash, Conventional, FHA, VA
Read Less Info
Want to know what your home might be worth? Contact us for a FREE valuation!

Our team is ready to help you sell your home for the highest possible price ASAP

©2025 Realcomp II Ltd. Shareholders
Bought with RE/MAX Advisors

