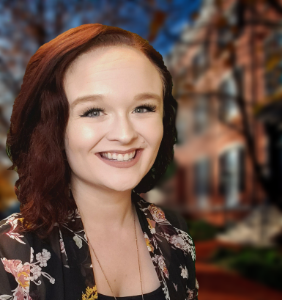For more information regarding the value of a property, please contact us for a free consultation.
Key Details
Sold Price $1,406,500
Property Type Single Family Home
Sub Type Ranch
Listing Status Sold
Purchase Type For Sale
Square Footage 3,756 sqft
Price per Sqft $374
Subdivision The Enclaves Of Rochester Hills Condo Occpn 2185
MLS Listing ID 81024002429
Style Ranch
Bedrooms 3
Full Baths 4
Half Baths 1
HOA Fees $208/ann
Year Built 2023
Annual Tax Amount $13,058
Lot Size 0.360 Acres
Property Sub-Type Ranch
Property Description
Welcome to this new JBK Homes custom ranch in the Enclaves -- Rochester Hills' premier development just 1 mile north of downtown Rochester. Spanning over 3750 square feet across the main floor, this stunning home features 3 bedrooms, 4 full baths, and 1 half bath. This residence also features an additional 2000 square feet of living space in the walk-out lower level including a giant wet bar. The expansive open floor plan starts at the kitchen with a high beamed ceiling that continues over a massive island, nook area, and great room. The nook opens to the covered outdoor loggia complete with fireplace, built in barbeque and hood. The kitchen boasts Shaker stacked kitchen cabinets, a Sub-Zero 48' paneled refrigerator and under-counter refrigerator, a Wolf 36' slide-in range with down draft ventilation, Wolf Steam Oven and a Wolf Convection Oven. The luxury master bedroom features a double stepped ceiling with led lighting, a beautiful master bath with a giant shower, dual vanities, freestanding tub and a large walk-in closet with a console. The other bedrooms have their private baths and walk-in closets. Double glass doors lead you into a spacious study also with stepped ceiling and cove lighting. The home is fully landscaped and is truly turn-key. Don't miss your opportunity to be part of the Enclaves of Rochester Hills community.
Location
State MI
County Oakland
Area Rochester Hills
Rooms
Kitchen Dishwasher, Disposal, Oven, Range/Stove, Refrigerator
Interior
Hot Water Natural Gas
Heating Forced Air
Cooling Ceiling Fan(s), Central Air
Fireplaces Type Gas
Laundry 1
Exterior
Parking Features Door Opener, Attached
Garage Description 3 Car
Roof Type Shingle
Building
Sewer Public Sewer (Sewer-Sanitary), Sewer at Street
Water Public (Municipal), Water at Street
Structure Type Brick,Wood
Schools
School District Rochester
Others
Acceptable Financing Cash, Conventional
Listing Terms Cash, Conventional
Read Less Info
Want to know what your home might be worth? Contact us for a FREE valuation!

Our team is ready to help you sell your home for the highest possible price ASAP

©2025 Realcomp II Ltd. Shareholders
Bought with Non-Member Office

