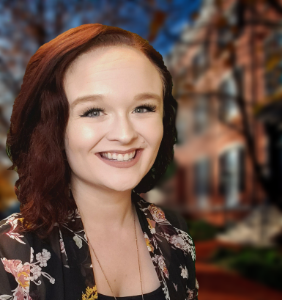For more information regarding the value of a property, please contact us for a free consultation.
Key Details
Sold Price $290,000
Property Type Single Family Home
Sub Type Split Level
Listing Status Sold
Purchase Type For Sale
Square Footage 1,955 sqft
Price per Sqft $148
Subdivision Gunn Acres
MLS Listing ID 58050008849
Style Split Level
Bedrooms 4
Full Baths 2
Half Baths 1
Year Built 1973
Annual Tax Amount $2,497
Lot Size 0.980 Acres
Property Sub-Type Split Level
Property Description
*OPEN HOUSE 6/6 - 12-3. HUGE PRICE REDUCTION. This gorgeous quad level is located in central Oakland Township, just minutes away from downtown Rochester. You will feel right at home as you enter the beautiful foyer. The roof and gutters are only 3 years old. The huge eat-in kitchen is the family chefs dream. All newer stainless steel appliances stay in this kitchen with oak lined pull out cabinets. Brand new washer and dryer stay as well. There is ample storage through out the entire home. Enjoy the views from nearly every room as you look out the beautiful Pella Windows. You will definitely enjoy the nightly view of the deer as they roam the huge back yard. The 4 large bedrooms are suitable for anyone. Enjoy the spacious glass block walk-in shower in the lower level. As you enter this home you will see the pride of ownership that has been well lived in for years. You find your peace and serenity as soon as you enter this beautiful home.
Location
State MI
County Oakland
Area Oakland Twp
Rooms
Other Rooms Bedroom - Mstr
Kitchen Dishwasher, Dryer, Microwave, Oven, Range/Stove, Refrigerator, Washer
Interior
Hot Water Natural Gas
Heating Forced Air
Cooling Attic Fan, Ceiling Fan(s), Central Air
Fireplaces Type Gas
Exterior
Parking Features 2+ Assigned Spaces
Garage Description 2.5 Car
Building
Foundation Basement
Sewer Septic Tank (Existing)
Water Water at Street
Structure Type Brick,Cedar
Schools
School District Rochester
Others
Acceptable Financing Cash, Conventional, FHA, VA
Listing Terms Cash, Conventional, FHA, VA
Read Less Info
Want to know what your home might be worth? Contact us for a FREE valuation!

Our team is ready to help you sell your home for the highest possible price ASAP

©2025 Realcomp II Ltd. Shareholders
Bought with RE/MAX Defined



